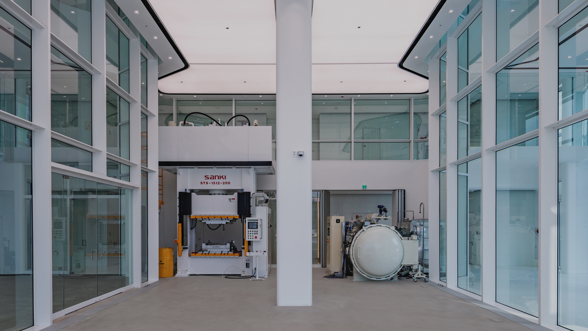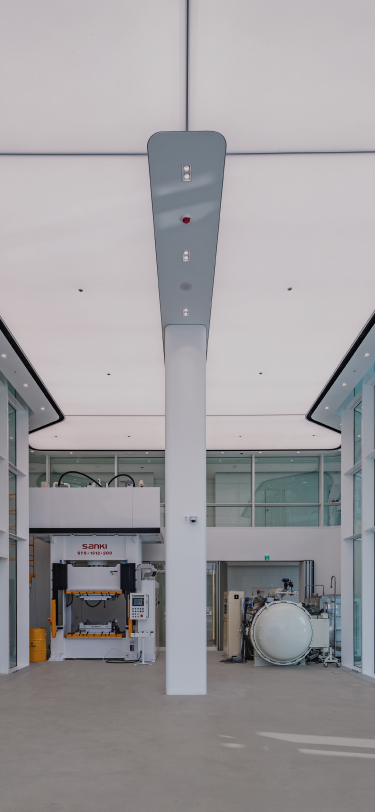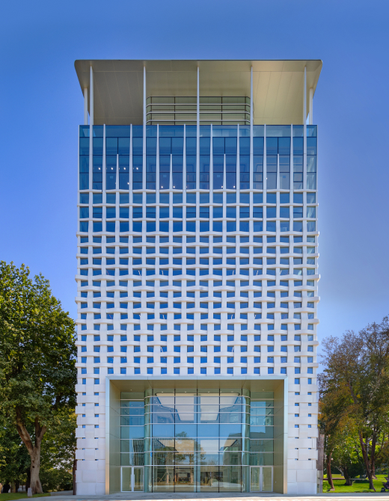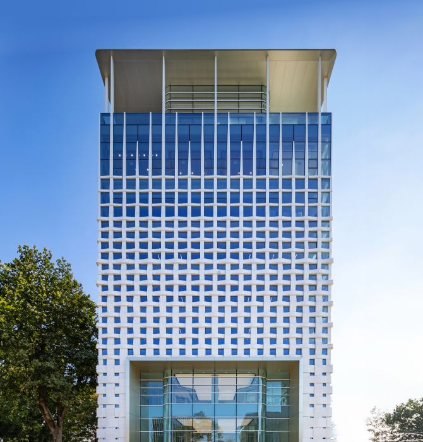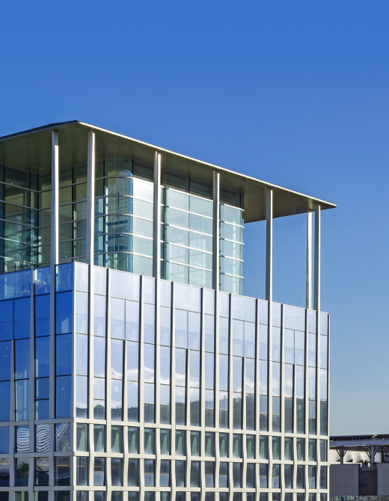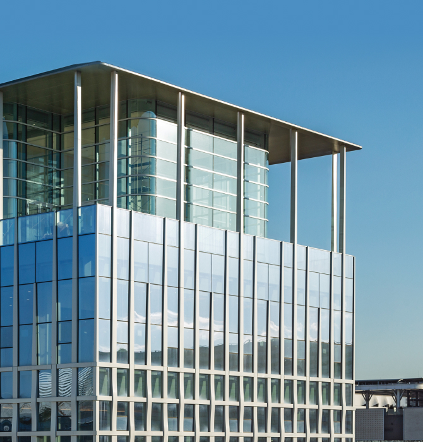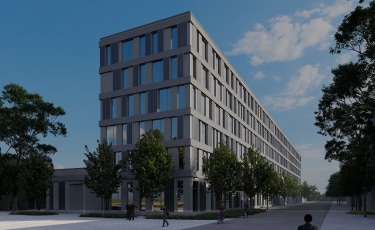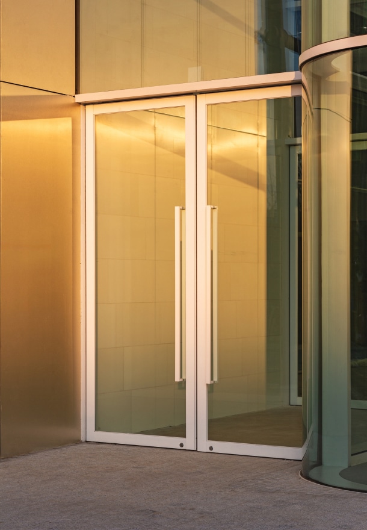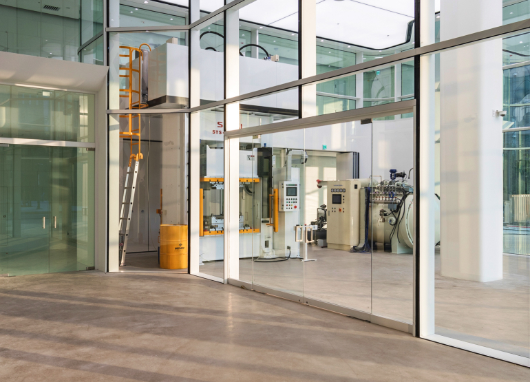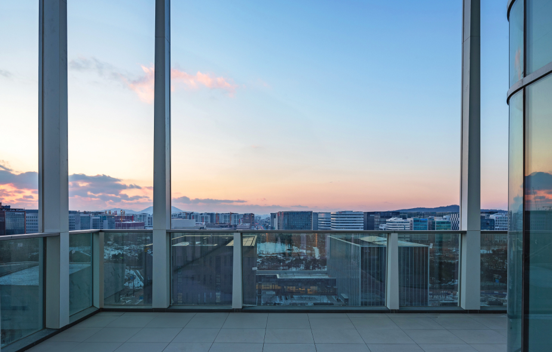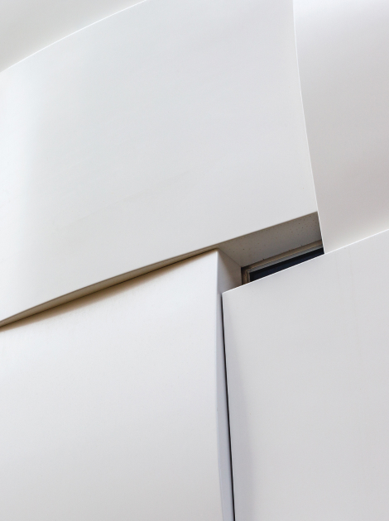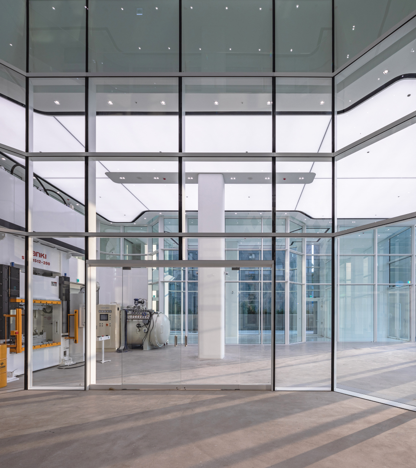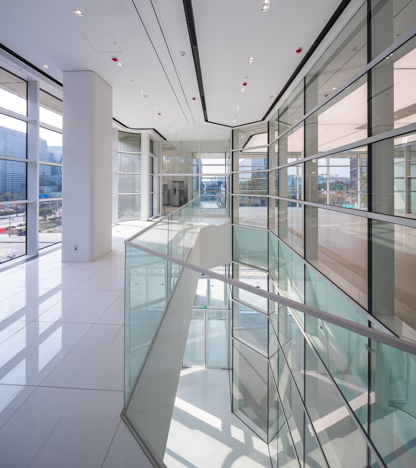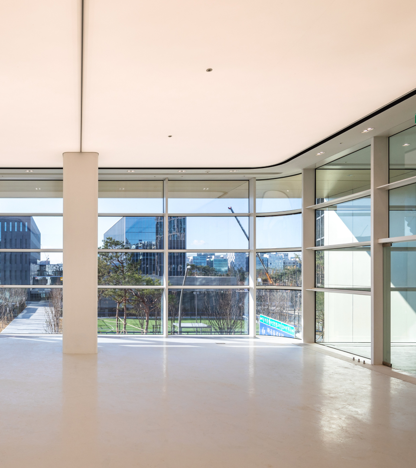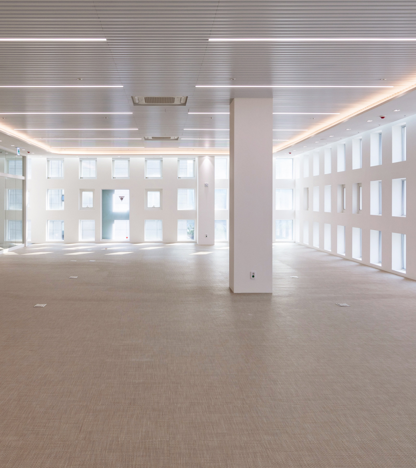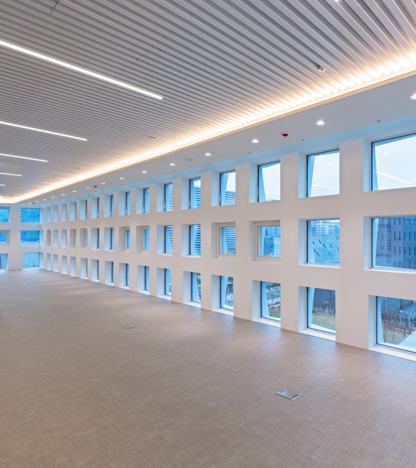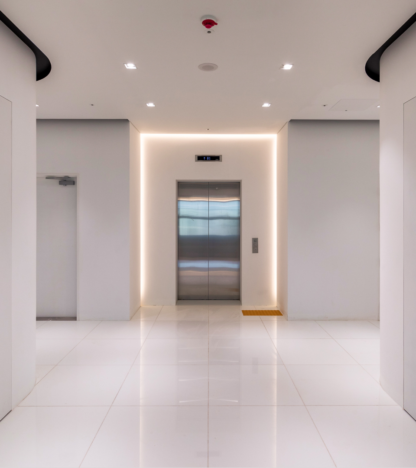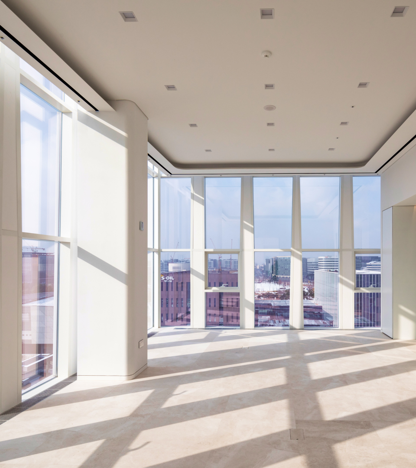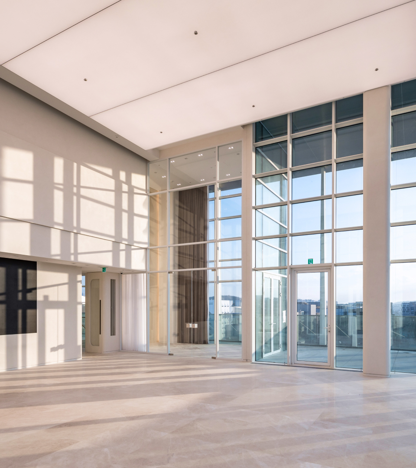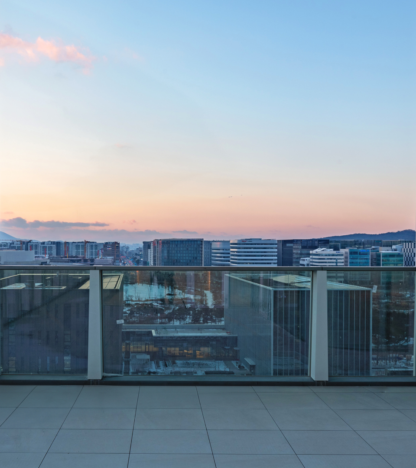It All Starts with a
Bobbin
-
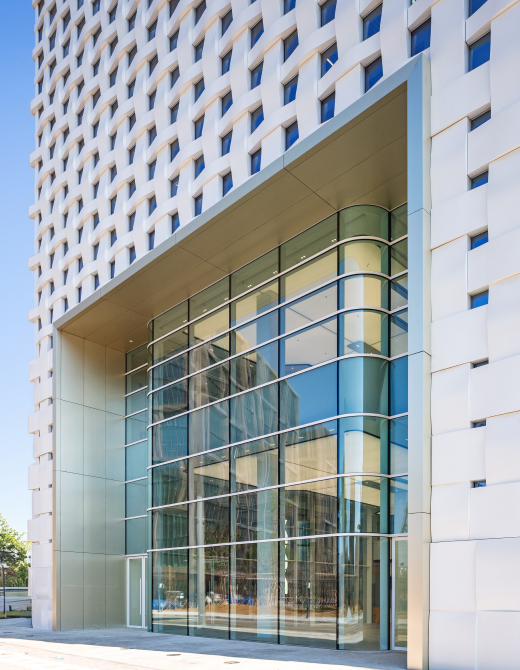
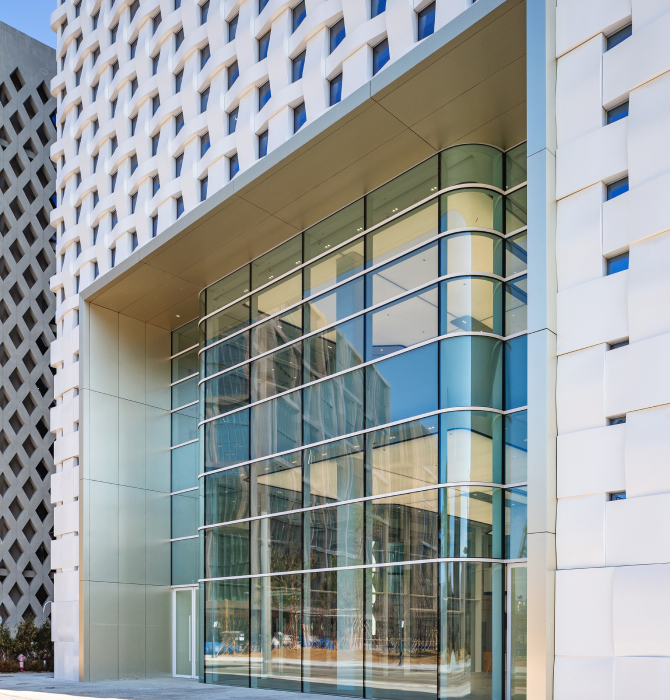
Hankuk Carbon Innovation Incubation Center is conceived as a show window of the company's activities; in this regard, it was very important to understand them well. So, I visited the factory of Hankuk Carbon to see how all the products are produced, not only carbon but glass fiber and other weaving material so that the design could express the identity of Hankuk Carbon. What I have noticed is that it all starts with a bobbin. Fibers from this bobbin will be woven to become a fabric. Then by mixing up this fabric or fiber with resin and pressing it a 'prepreg' is produced.


